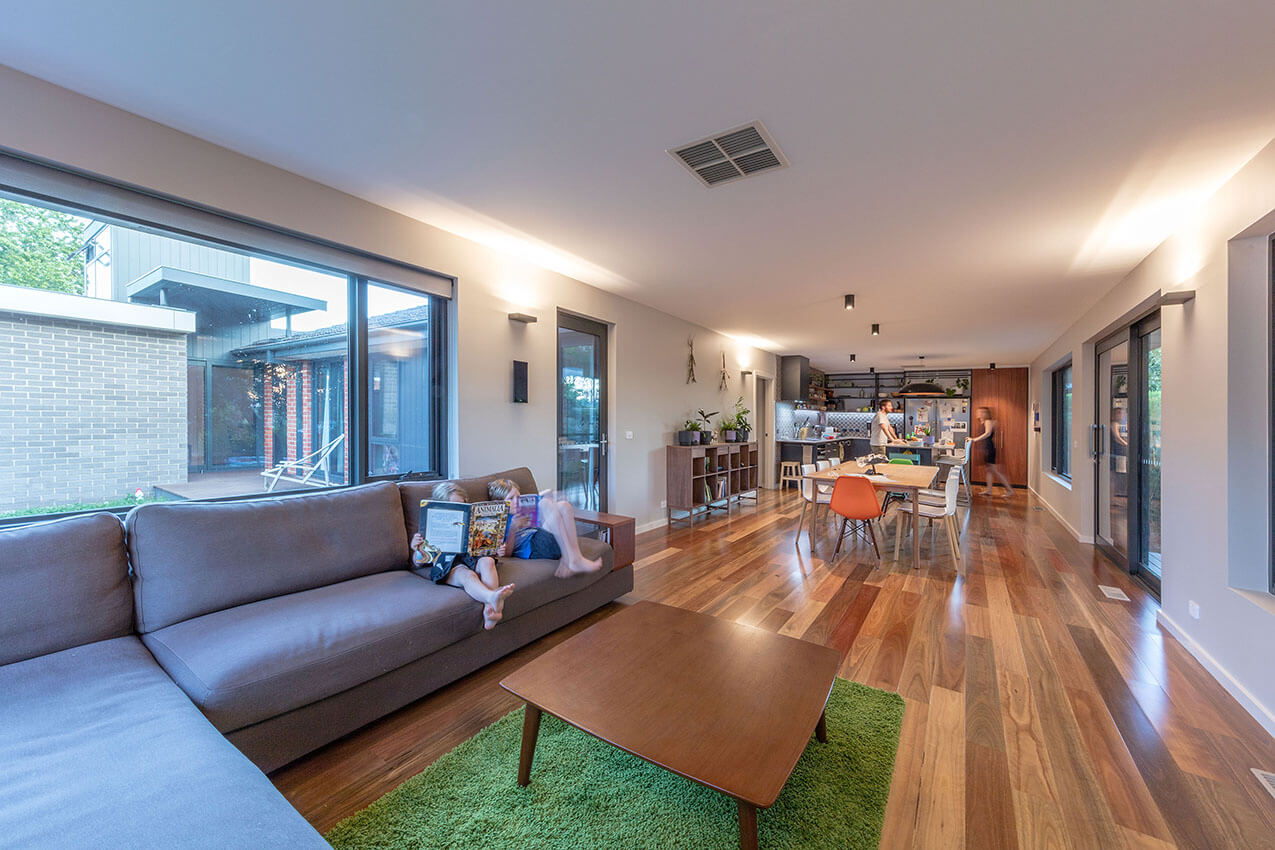Snorkel House | Philip Leeson Architects
Add subtitle here

Project overview
NatHERS star rating: 6
Project team
Architect: Philip Leeson Architects
Energy assessor: Powerhaus Engineering
Builder: Schouten Constructions
Snorkel House is a creative and technically ambitious renovation project that exemplifies how adaptive architecture can enhance thermal performance, privacy, and liveability. Designed by Philip Leeson Architects for a young family in Canberra’s inner north, this award-winning project reimagines a poorly performing double-brick home into a warm, energy-efficient, and flexible family dwelling.
Powerhaus Engineering supported the project with energy efficiency consulting, thermal modelling, and a NatHERS energy efficiency rating. Our focus was on helping improve the building’s thermal envelope—including upgrading insulation and specifying glazing—to ensure lasting comfort and reduced energy use.
Key features of the design include a striking “snorkel” structure that draws northern light deep into the home while framing views of the adjacent mature tree canopy. Extensive internal reconfiguration introduces a serene courtyard, better zoning between adult and children’s spaces, and seamless indoor-outdoor connections.
The project achieved a dramatic improvement in energy performance by retaining the embodied carbon of the original structure while transforming its function, usability, and environmental credentials.
The project received the ACT Institute of Architects 2020 Award for Residential Architecture – Houses (Alterations and Additions).



