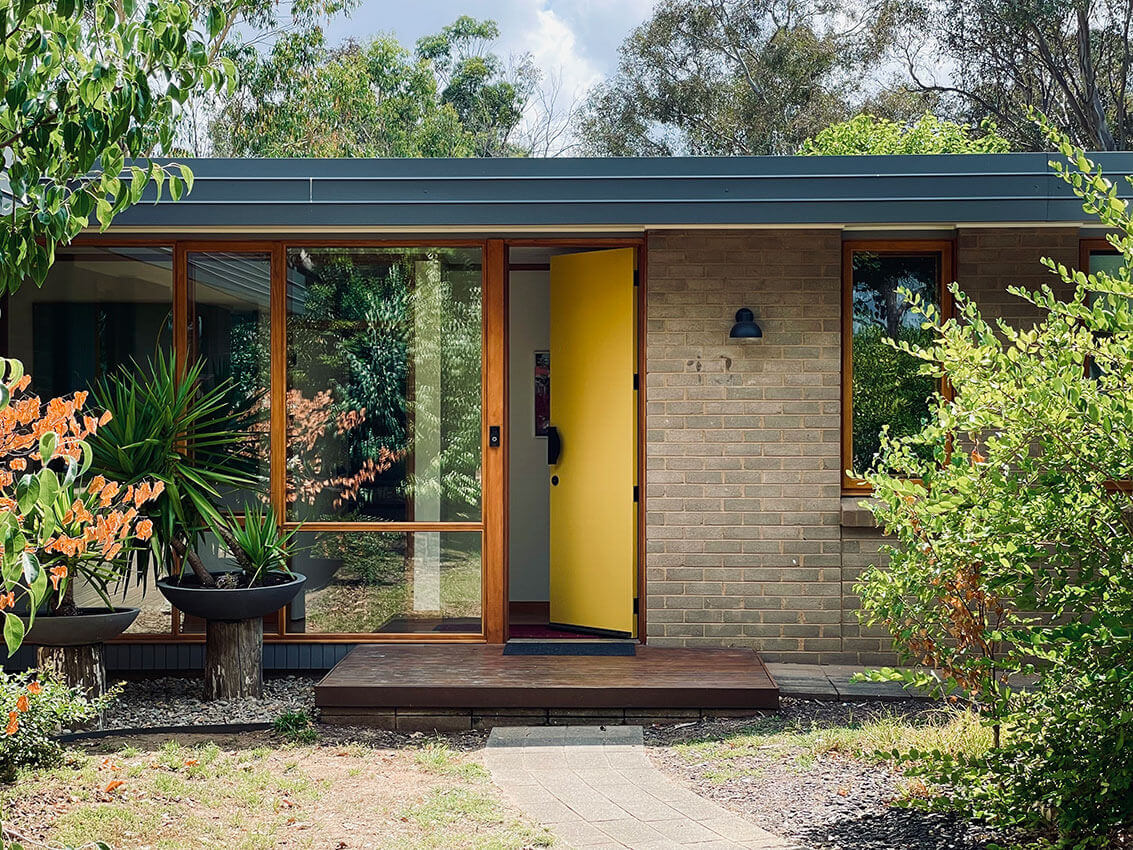Hyde Place Modern | The Mill: Architecture + Design
Renovating a 1966 modernist gem with a 6 star NatHERS

Project overview
NatHERS star rating: 6.2
Awards: Award for Residential Architecture – Houses (Alterations and Additions) – Australian Institute of Architects ACT 2023
Project team
Architect: The Mill: Architecture and Design
Photography: Kasey Funnell
Nestled at the end of a quiet cul-de-sac in Canberra’s Hughes suburb, Hyde Place Modern is a revitalized 1966 modernist gem originally designed by John H. Dalgarno. Powerhaus Engineering supported The Mill: Architecture + Design with thoughtful interventions that improved energy efficiency while retaining its modernist soul.
Hyde Place Modern underwent a remarkable transformation, elevating its NatHERS rating from a baseline of 0 stars to an impressive 6.2 stars.
Details that mattered




