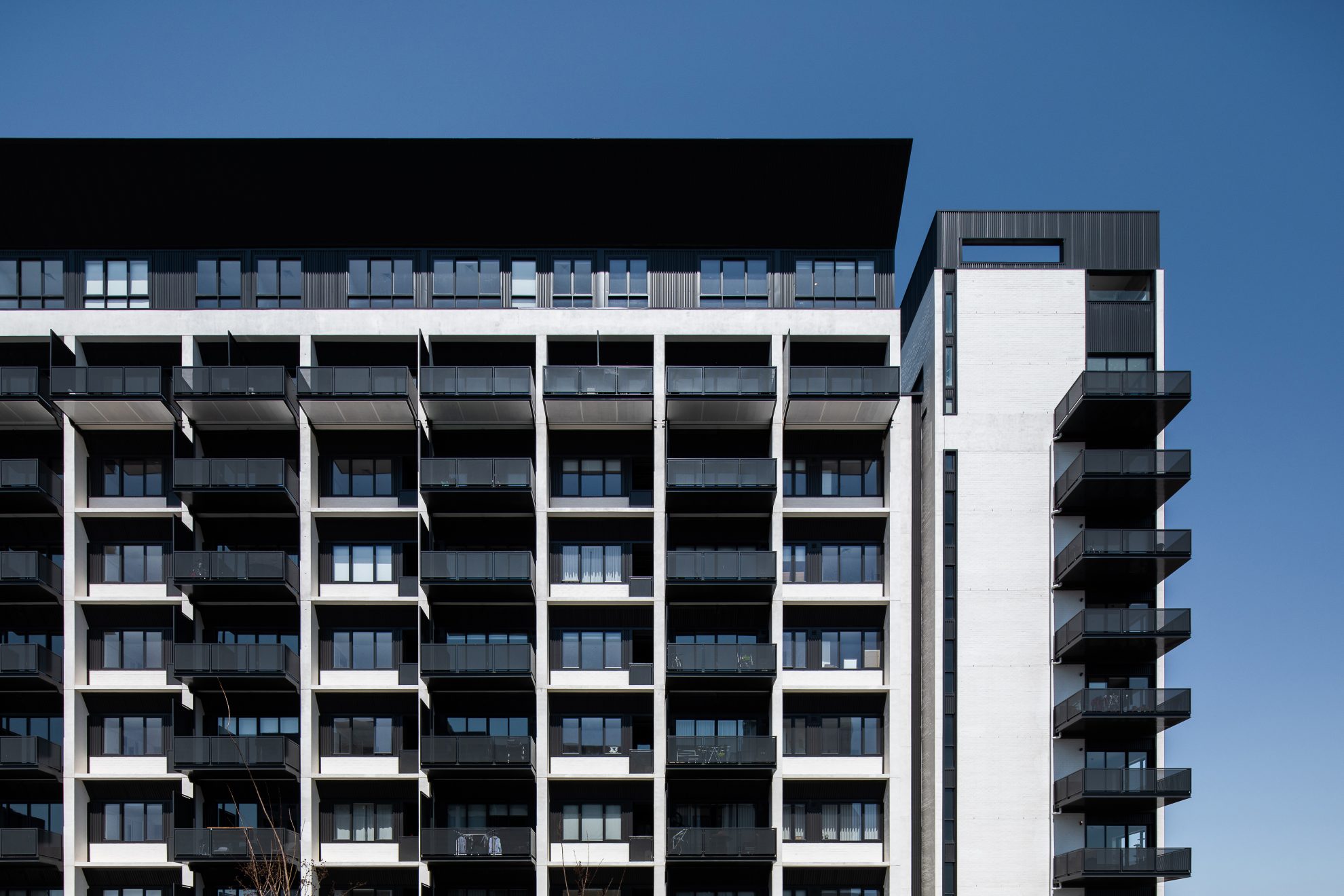Alexander Albemarle Apartments | Cox Architecture
Commercial retrofit
Commercial retrofit
The Alexander & Albemarle Buildings retrofit is a landmark adaptive reuse project in Canberra’s Woden Town Centre—reviving two derelict mid-century government office blocks into a vibrant, mixed-use precinct. Powerhaus Engineering provided energy efficiency consulting and Section J compliance modelling, helping the design team deliver a commercially viable transformation that met modern performance standards while preserving the site’s unique architectural heritage.
Originally built in the 1960s as Commonwealth Government offices, the buildings had remained vacant for over a decade before their reinvention. Rather than demolish and rebuild—an option constrained by a 24-storey height limit—the client and architect chose to retain and adapt the original structure. This decision drastically reduced material use, embodied carbon, and overall environmental impact.
The retrofit cleverly adapts the layout for apartment-style living, utilising redundant lift shafts and generous ceiling heights to create efficient, comfortable dwellings. Sustainability upgrades included deep planting zones, green roofs, rainwater harvesting, and improvements to thermal envelope performance.
Powerhaus’ role ensured the project met the energy efficiency requirements of the National Construction Code, contributing to its success as a model for low-impact urban renewal and winner of the 2022 Sydney Ancher Award for Residential Architecture – Multiple Housing.




