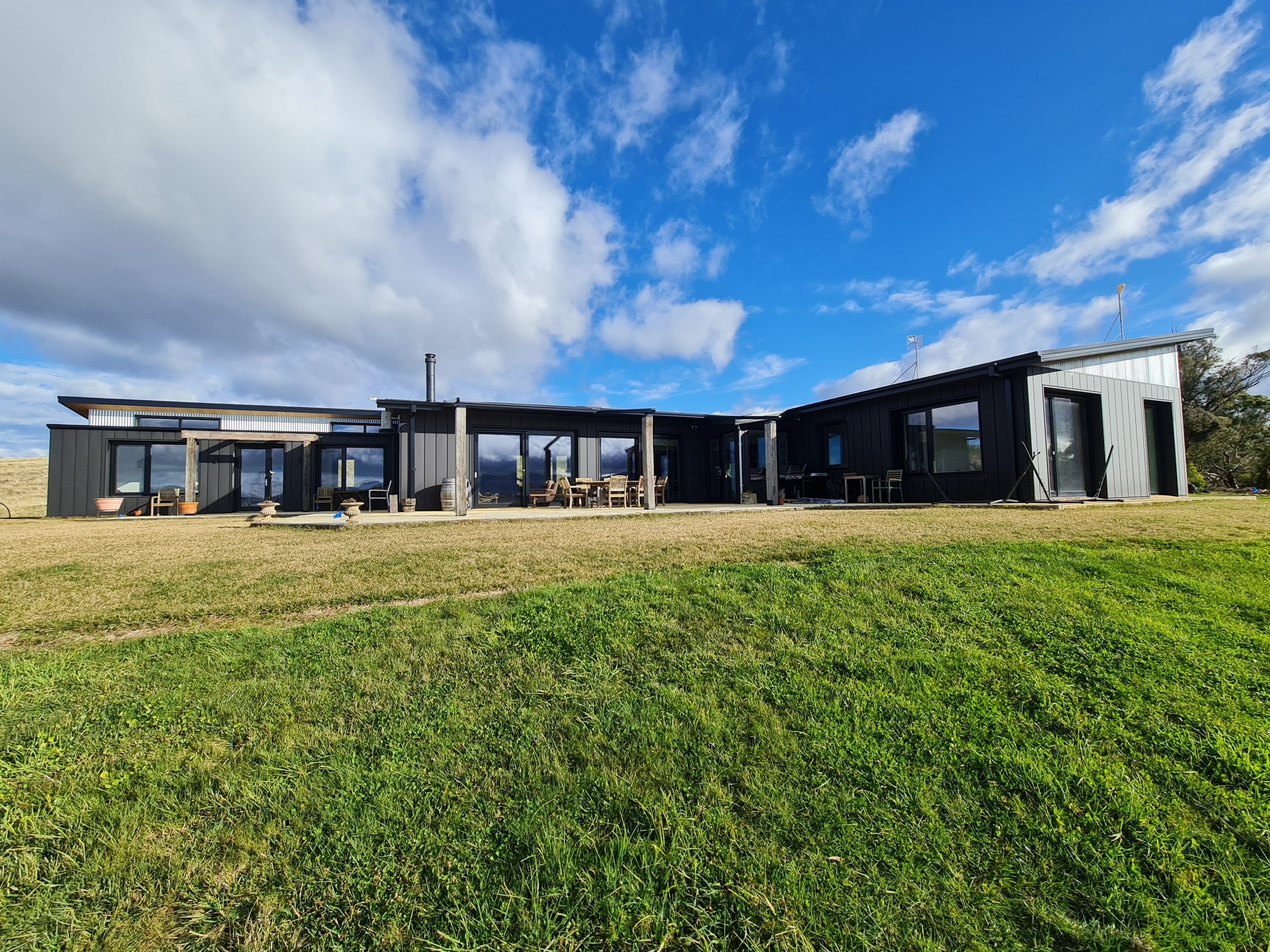Off-grid, sustainable farmhouse | Architecture Republic
A working farmhouse designed for performance

Project overview
NatHERS star rating: 9 stars
House size: 300m2
Location: Harolds Crossing, NSW
Awards: Sustainable House Day 2025 Featured House
Project team
Architect: Architecture Republic
Energy assessor: Powerhaus Engineering
Builder: Huff n Puff Strawbale Construction
Harcross House, an off-grid strawbale home on a cattle farm near Braidwood, NSW, achieved an extraordinary 9-star NatHERS certificate and BASIX compliance, redefining sustainable architecture. The client, Adrian, sought a comfortable, energy-efficient house to withstand the harsh alpine climate of the Great Dividing Range. Working together with Architecture Republic, we optimised the design for maximum energy efficiency, delivering a home showcased on Sustainable House Day 2025 that the client described as “a delight to live in.”
Challenge
Located on an alpine cattle farm, Harcross House faced extreme weather: up to 60 frosts annually, occasional snow, strong spring winds, and hot, dry summers. The client initially envisioned a Passive House-style design (well beyond the NatHERS and BASIX standards), but needed a cost-effective solution to avoid diminishing returns.
Solution
Powerhaus Engineering conducted a two-stage NatHERS assessment, integrated with BASIX compliance, to optimise the efficiency of the house. Rather than the full Passive House approach, we instead helped prioritise high-impact efficiency measures to maximise bang for buck. We modelled the strawbale walls, fully insulated concrete slab, and central rammed earth wall, optimising insulation and triple-glazed windows (some with heat-reflective films) to balance south-facing heat loss with northern solar gain.
A bold decision was discouraging in-slab heating (saving tens of thousands), relying instead on a 6 kW split-system air conditioner and a slow-combustion fireplace with external air supply for occasional use.
Results
Harcross House achieved a 9-star NatHERS certificate—an extremely high building energy rating—and full BASIX compliance, setting a benchmark for sustainable architecture.
The optimised strawbale design is energy self-sufficient with a modest solar array and minimal battery use. A 10 kVA diesel generator remains a rarely used backup.

Thermal shell
- Ceiling insulation: R5
- External walls: Strawbale (R7)
- Internal walls: Rammed earth & standard walls (R2)
- Floor: Fully-insulated slab-on-ground
- Windows: Triple-glazed
All-electric building details
- Solar: 17kW solar system
- Battery: 32 kW storage
- Hot water: Heat pump hot water
- Heating: Reverse-cycle air-conditioning and fireplace
- Air-quality: HRV system



