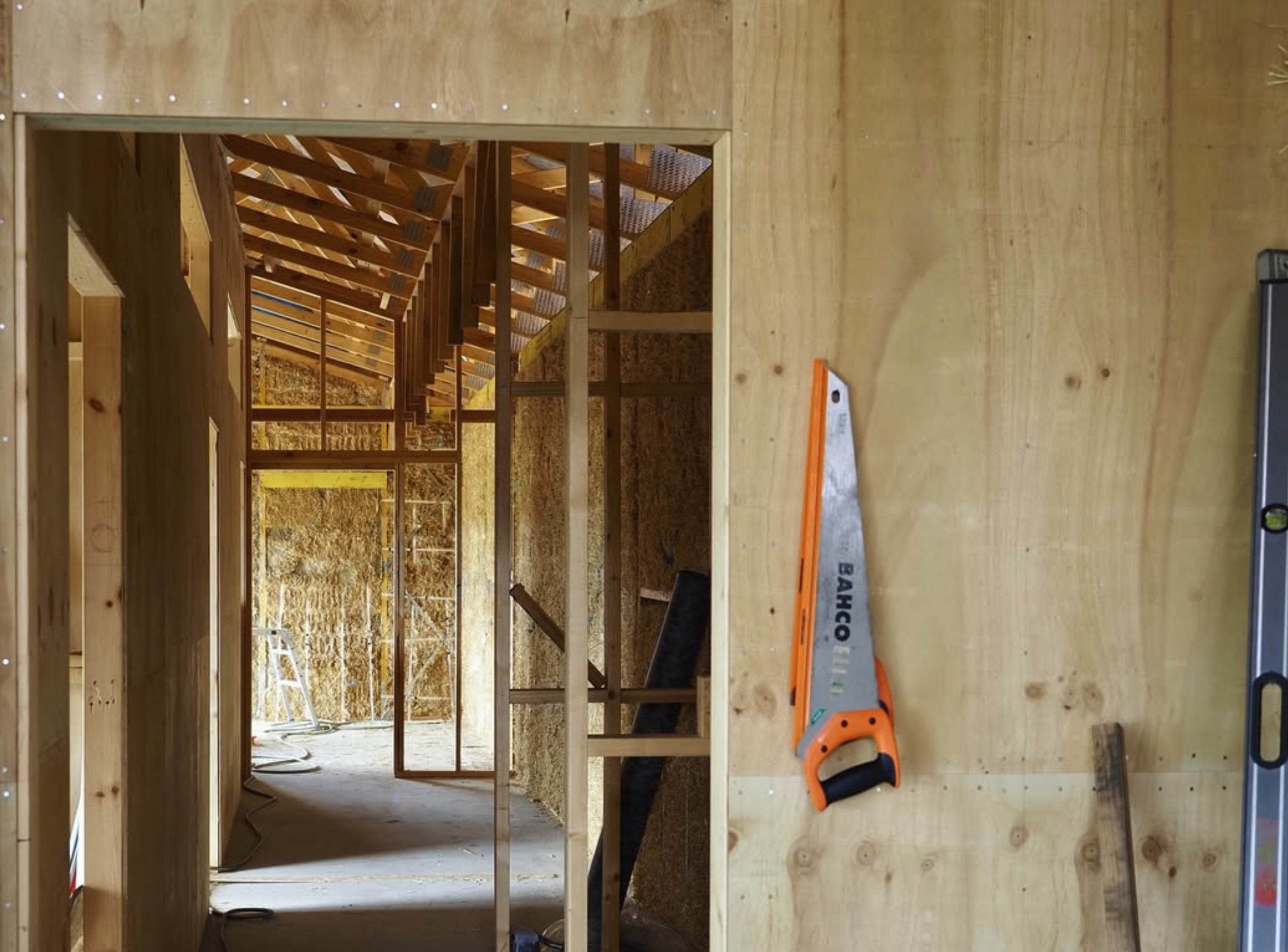Off-grid, 9-star strawbale home | Owner-built
9.8 stars in a Tasmania winter

Project overview
NatHERS star rating: 9 stars
House size: 140m2
Location: Deloraine, Tasmania
Project team
Architect: AKA Architects
Energy assessor: Powerhaus Engineering
Builder: Owner Builder
Tasmania’s cold climate presents a serious challenge to sustainable home design. But for homeowners Rhianna and Patrick, it was non-negotiable. Built on values of resilience and low-carbon living, their owner-built 9-star strawbale home was optimised using the Powerhaus app, with powerful results.
Set on a small farm outside Deloraine, the couple designed the house to be future-resilient, efficient, and as low-impact as possible. Working with AKA Architects and Powerhaus Engineering, they carefully balanced embodied carbon, passive solar performance, and thermal efficiency. The result is a rare high-performing home in one of Australia’s toughest climates.
Challenge
Tasmania’s cool climate, slow adoption of minimum energy standards, and budget constraints make it difficult to build truly efficient homes—let alone a 9+ star house. Rhianna and Patrick were also committed to low-tech, natural materials, and minimising embodied energy, which often conflicts with compliance pathways.
Solution
Powerhaus provided energy modelling through its app to help the owners visualise how choices like window spec, air leakage rates, and heating systems would affect star rating and long-term comfort.
They modelled the building without non-thermal spaces (a mudroom and larder outside the envelope) to get an accurate performance picture—resulting in a predicted 9.8-star performance (with airtightness considered). The compliance version: 8.4 stars.
Despite Tasmania’s cold winters, the house doesn’t include traditional heating. Instead, the modelling confirmed that high-performance triple-glazed windows (Unilux), airtight detailing, and a heat-recovery ventilation system (MVHR) would do the heavy lifting.
Results
Advice for others?
Thermal shell
- Roof: R6.7 (internal Intello + external Solitex membranes)
- External walls: 360mm Strawbale (R7+)
- Floor: Insulated slab with Cupolex + 50mm XPS (R1.8)
- Windows: Triple-glazed uPVC (Unilux)
All-electric building details
- Solar: 13kW solar system
- Hot water: 315L stainless electric HWS, used for solar diversion
- Heating: Split system provisioned (not installed)
- Air-quality: MHRV system










